Frameless door
The CDoor’s hidden-frame doors, also known as Frameless Doors, have been designed very creatively in a way that their frame is not visible and they do not require any covering or suppression. In this type of door, the door leaf is integrated with the surrounding environment and creates coherence between the walls, and in fact, the door leaf is not seen as an additional element. The uniqueness of CDoor’s frameless doors enables continuity and unity in the environment. Interior designers can cover the panel of the door leaf with colored, luxurious coatings, or various wallpapers that match the surrounding walls in this method.
Category: Polywood door
Technical characteristics
The standard (three-way) structure can only be presented. The coil of the frame is placed on the final floor. The air intake under the hinge is 15 mm. It means the distance between the CNC cut place of the hinge and the edge of the door hinge or the edge of the aluminum coil. From the top to the bottom of the opening that has a subframe, the minimum wall thickness is 85 mm. An opening that does not have a subframe, minimum wall thickness: 95 mm.
Specialized features
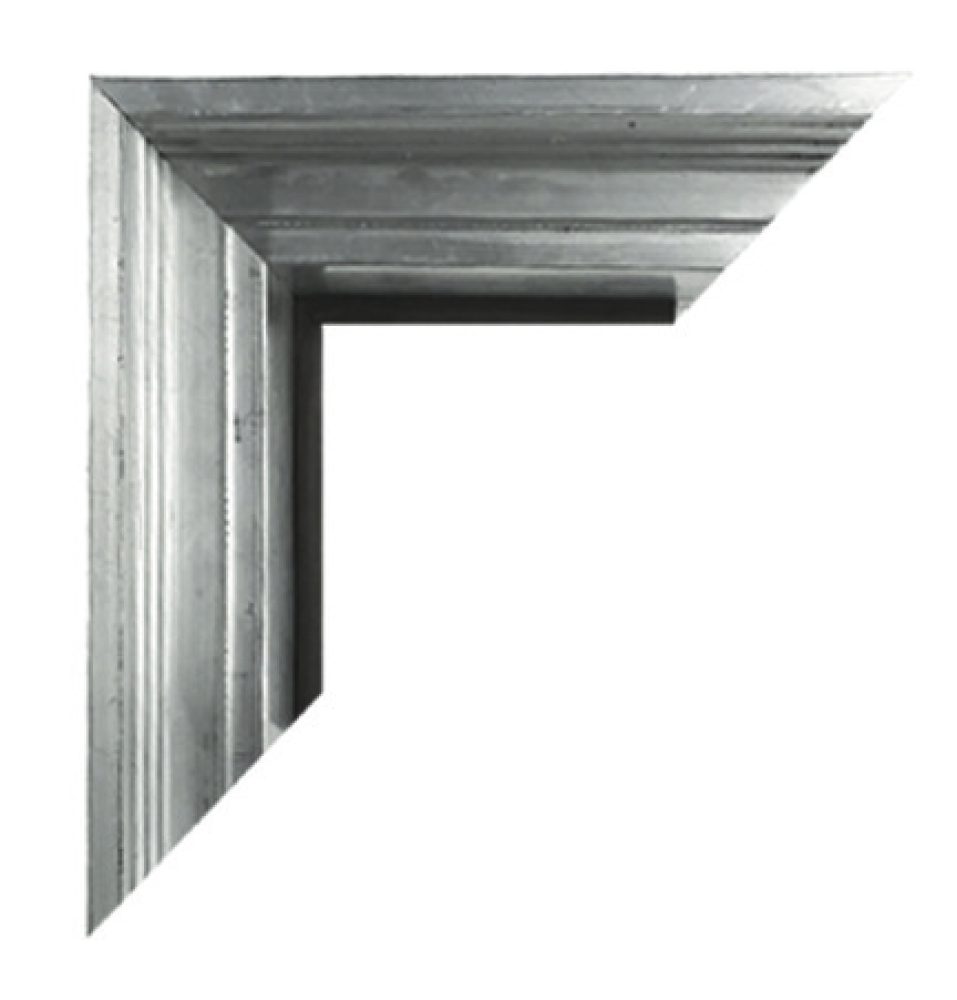
Built-in aluminum coil (hidden)
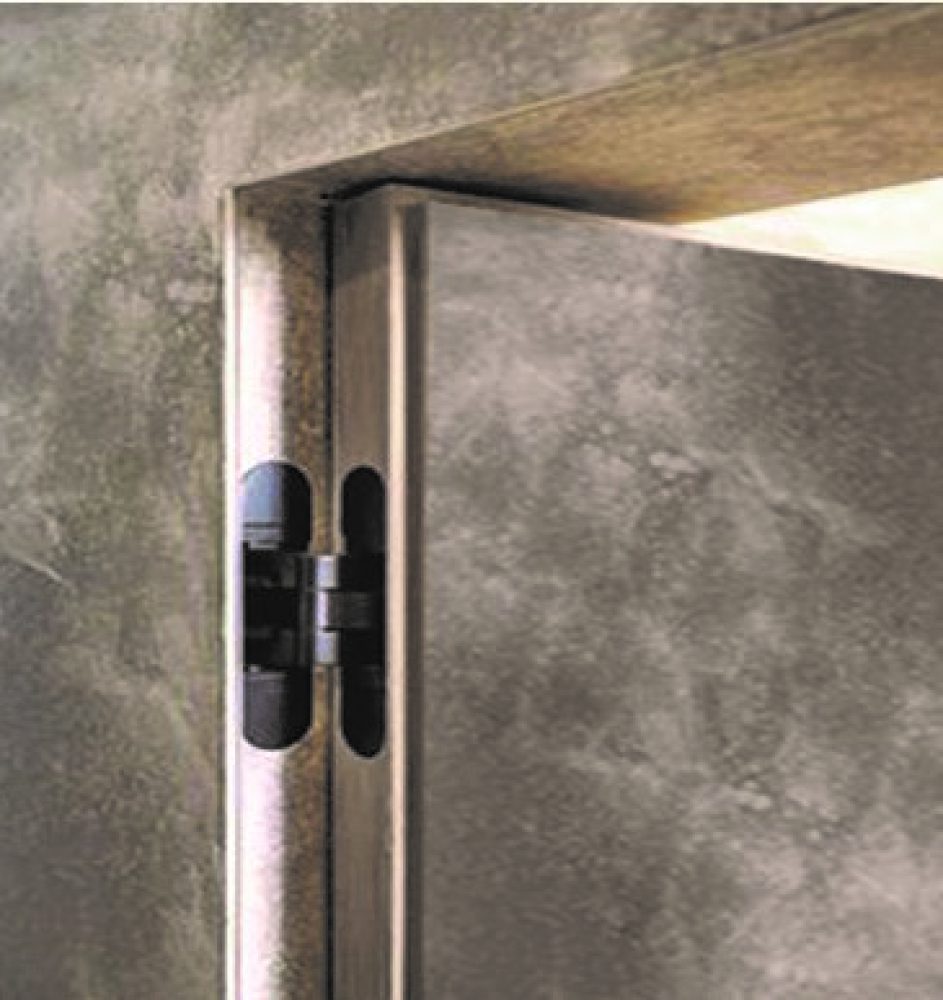
How to install door hinges and hidden coils inside the wall
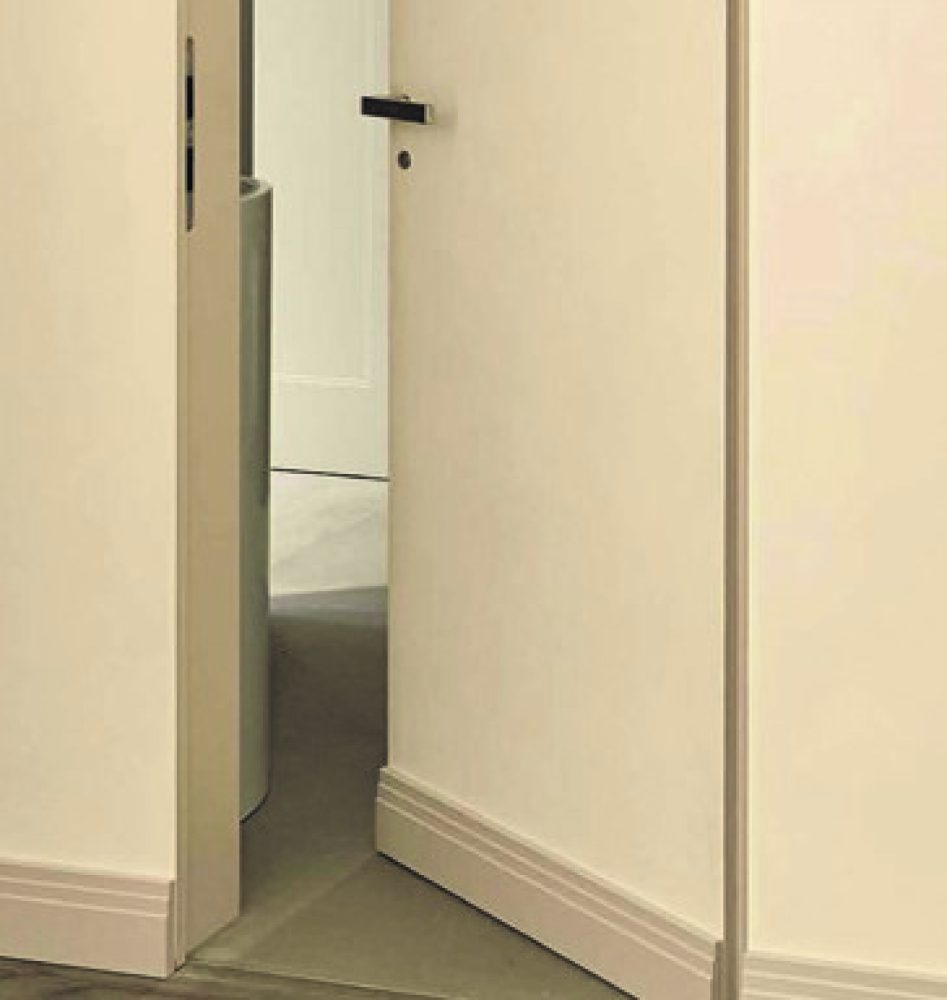
The ability to install the cornice at the same time on the door frame and the wall
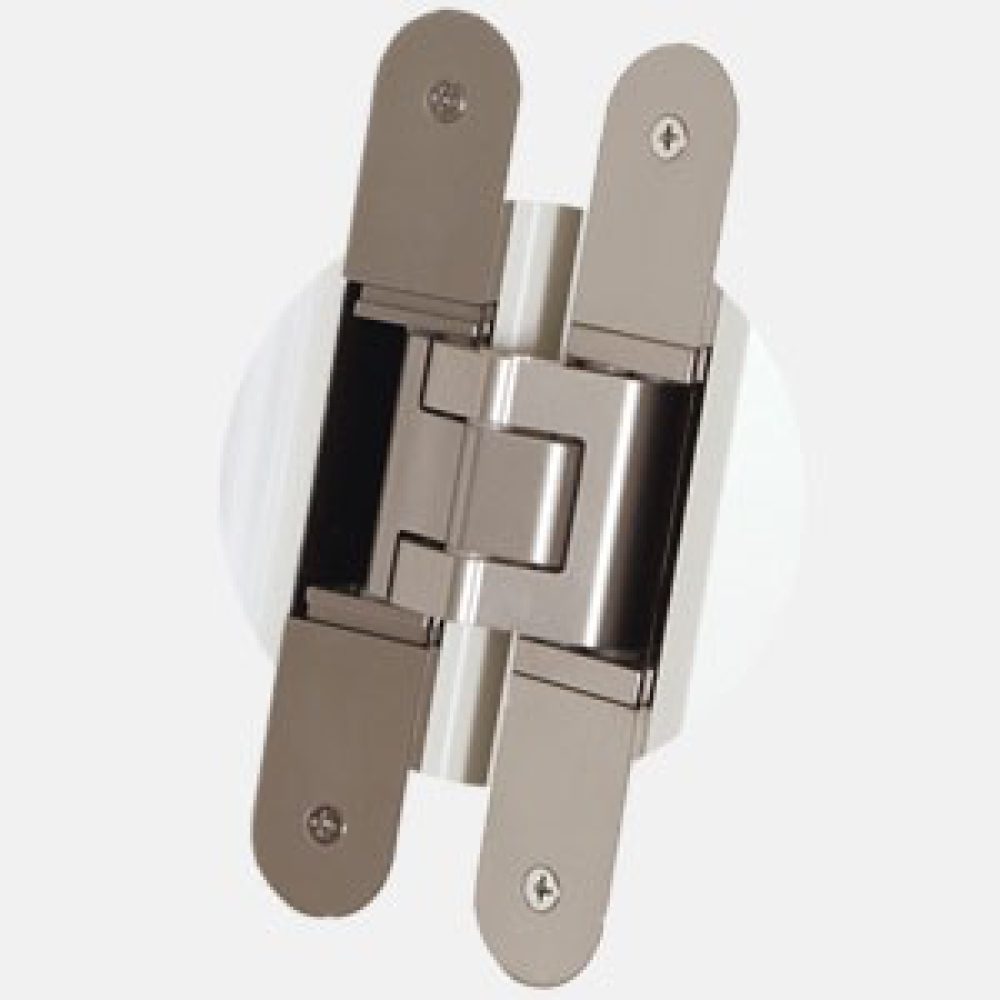
The use of three-dimensional hinges is to maintain the minimum hidden distance of the hinge inside the aluminum coil
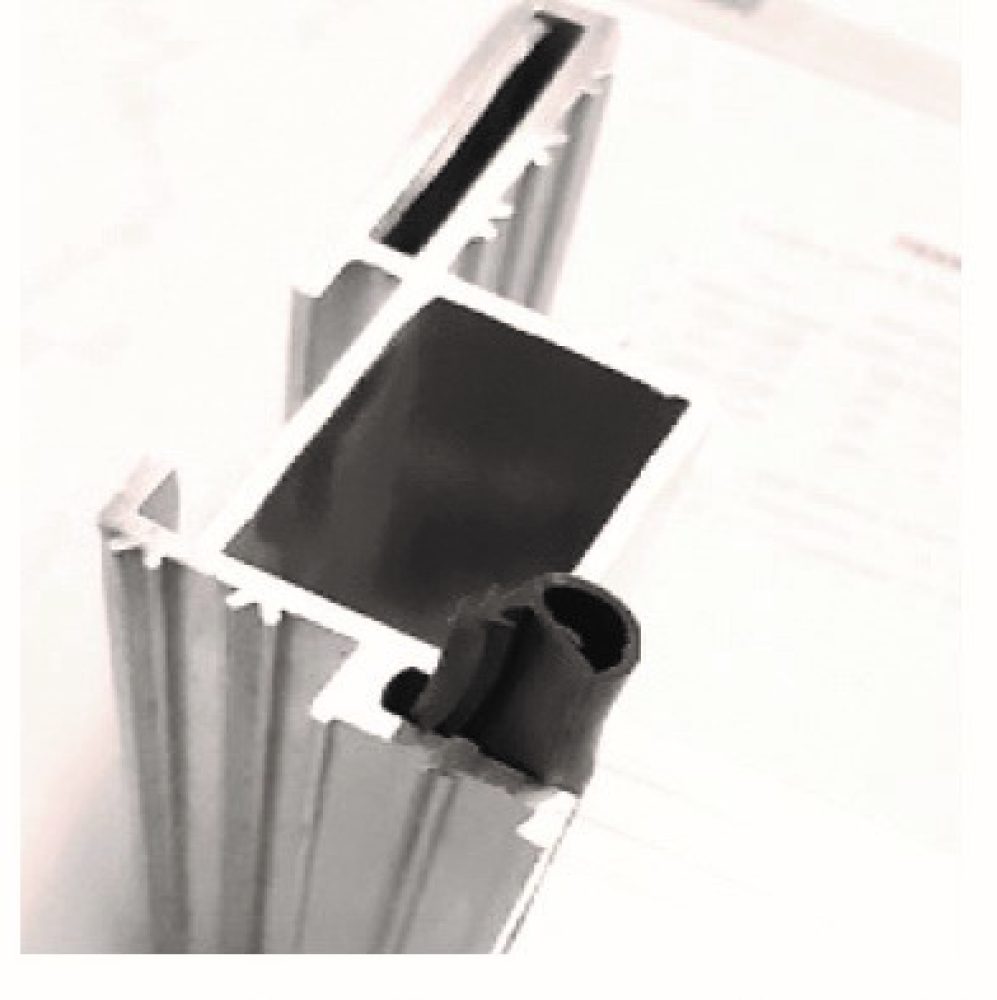
How to install a rubber seal
Execution accuracy
accuracy in the dimensions inside the subframe and its vertical and horizontal installation; The same size of the diameters inside the subframe
Execution time
Completion of floor construction and specification of final wall carpentry chrome plating (final wall covering)
Procedure
Kenaf/drywall wall with double gypsum panel on each side, for the accuracy of installation, it is necessary to pay attention to the guide index behind the profile, (in simpler words, the outer edge of the aluminum coil is flush with the outside of the gypsum panel or wall.) The correct method of installing the rubber seal is shown in the picture below. Kenaf/drywall wall with a plaster panel on each side is given. For the accuracy of installation, it is necessary to pay attention to the guide index on the back of the profile.
Technical characteristics
The standard (three-way) structure can only be presented. The coil of the frame is placed on the final floor. The air intake under the hinge is 15 mm. It means the distance between the CNC cut place of the hinge and the edge of the door hinge or the edge of the aluminum coil. From the top to the bottom of the opening that has a subframe, the minimum wall thickness is 85 mm. An opening that does not have a subframe, minimum wall thickness: 95 mm.
Specialized features

Built-in aluminum coil (hidden)

How to install door hinges and hidden coils inside the wall

The ability to install the cornice at the same time on the door frame and the wall

The use of three-dimensional hinges is to maintain the minimum hidden distance of the hinge inside the aluminum coil

How to install a rubber seal
Execution accuracy
accuracy in the dimensions inside the subframe and its vertical and horizontal installation; The same size of the diameters inside the subframe
Execution time
Completion of floor construction and specification of final wall carpentry chrome plating (final wall covering)
Procedure
Kenaf/drywall wall with double gypsum panel on each side, for the accuracy of installation, it is necessary to pay attention to the guide index behind the profile, (in simpler words, the outer edge of the aluminum coil is flush with the outside of the gypsum panel or wall.) The correct method of installing the rubber seal is shown in the picture below. Kenaf/drywall wall with a plaster panel on each side is given. For the accuracy of installation, it is necessary to pay attention to the guide index on the back of the profile.
Technical characteristics
The standard (three-way) structure can only be presented. The coil of the frame is placed on the final floor. The air intake under the hinge is 15 mm. It means the distance between the CNC cut place of the hinge and the edge of the door hinge or the edge of the aluminum coil. From the top to the bottom of the opening that has a subframe, the minimum wall thickness is 85 mm. An opening that does not have a subframe, minimum wall thickness: 95 mm.
Specialized features

Built-in aluminum coil (hidden)

How to install door hinges and hidden coils inside the wall

The ability to install the cornice at the same time on the door frame and the wall

The use of three-dimensional hinges is to maintain the minimum hidden distance of the hinge inside the aluminum coil

How to install a rubber seal
Execution accuracy
accuracy in the dimensions inside the subframe and its vertical and horizontal installation; The same size of the diameters inside the subframe
Execution time
Completion of floor construction and specification of final wall carpentry chrome plating (final wall covering)
Procedure
Kenaf/drywall wall with double gypsum panel on each side, for the accuracy of installation, it is necessary to pay attention to the guide index behind the profile, (in simpler words, the outer edge of the aluminum coil is flush with the outside of the gypsum panel or wall.) The correct method of installing the rubber seal is shown in the picture below. Kenaf/drywall wall with a plaster panel on each side is given. For the accuracy of installation, it is necessary to pay attention to the guide index on the back of the profile.
Technical characteristics
The standard (three-way) structure can only be presented. The coil of the frame is placed on the final floor. The air intake under the hinge is 15 mm. It means the distance between the CNC cut place of the hinge and the edge of the door hinge or the edge of the aluminum coil. From the top to the bottom of the opening that has a subframe, the minimum wall thickness is 85 mm. An opening that does not have a subframe, minimum wall thickness: 95 mm.
Specialized features

Built-in aluminum coil (hidden)

How to install door hinges and hidden coils inside the wall

The ability to install the cornice at the same time on the door frame and the wall

The use of three-dimensional hinges is to maintain the minimum hidden distance of the hinge inside the aluminum coil

How to install a rubber seal
Execution accuracy
accuracy in the dimensions inside the subframe and its vertical and horizontal installation; The same size of the diameters inside the subframe
Execution time
Completion of floor construction and specification of final wall carpentry chrome plating (final wall covering)
Procedure
Kenaf/drywall wall with double gypsum panel on each side, for the accuracy of installation, it is necessary to pay attention to the guide index behind the profile, (in simpler words, the outer edge of the aluminum coil is flush with the outside of the gypsum panel or wall.) The correct method of installing the rubber seal is shown in the picture below. Kenaf/drywall wall with a plaster panel on each side is given. For the accuracy of installation, it is necessary to pay attention to the guide index on the back of the profile.
Be the first to review “Frameless door” Cancel reply

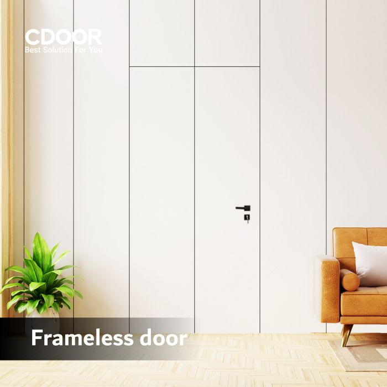
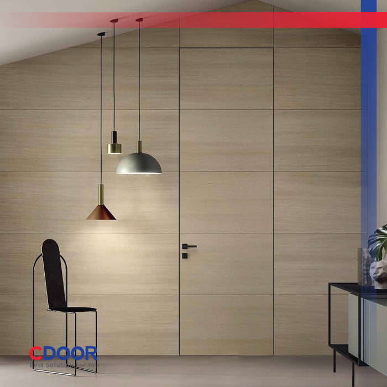
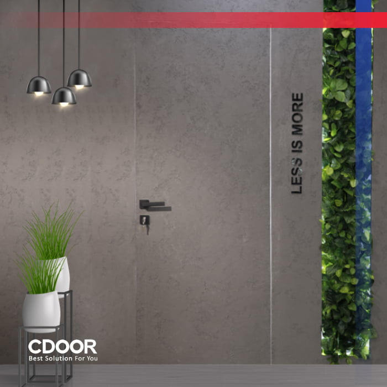
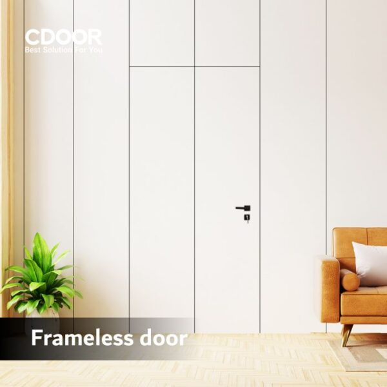
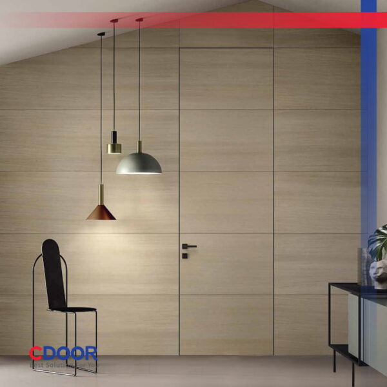
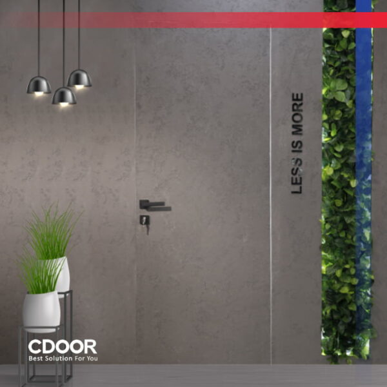
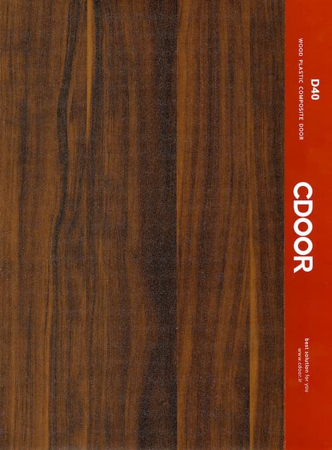
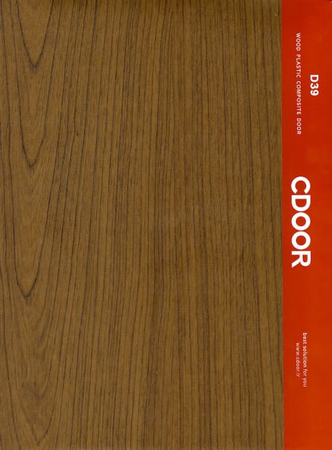
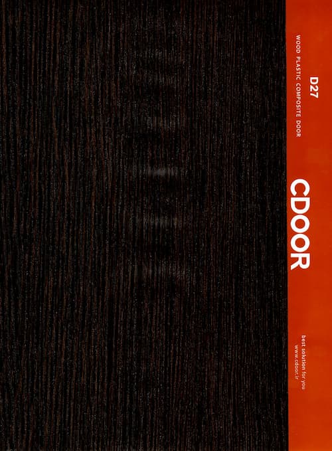
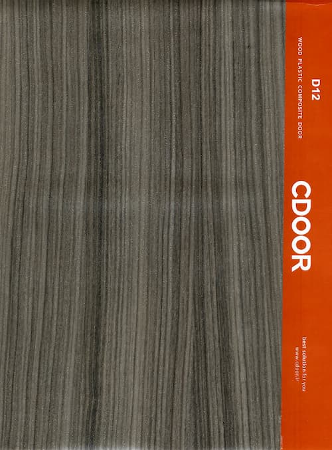
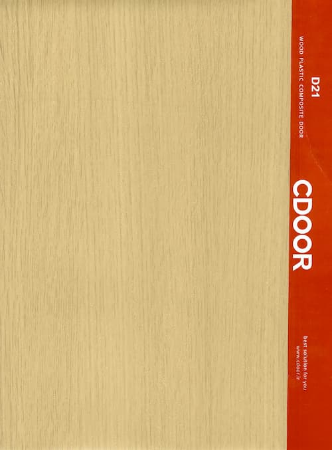
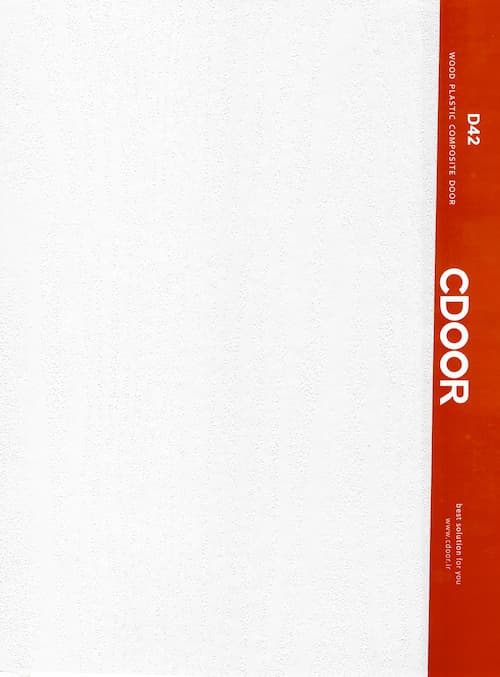
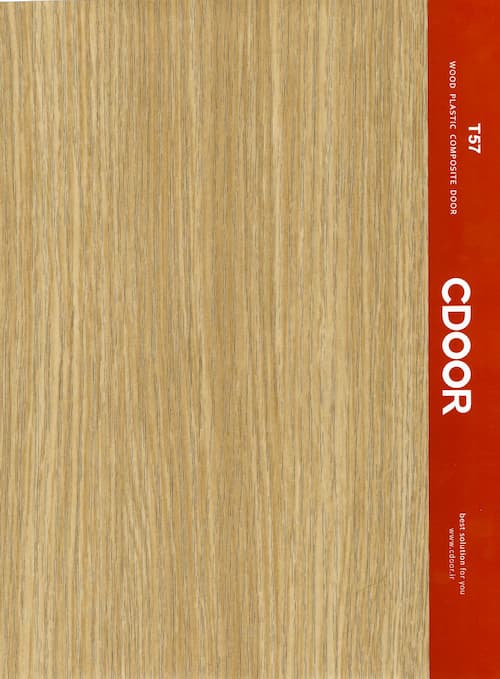
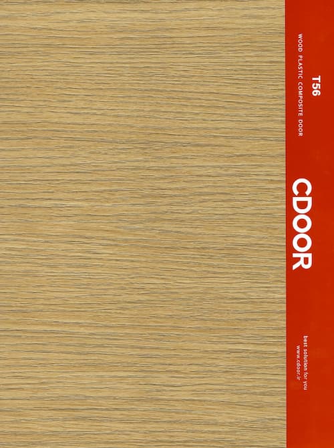
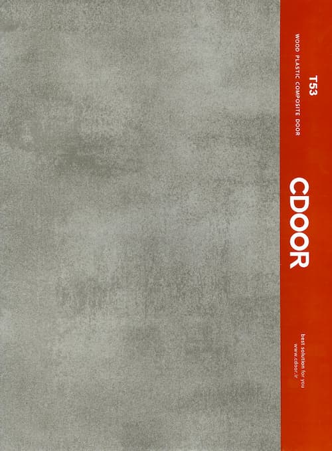
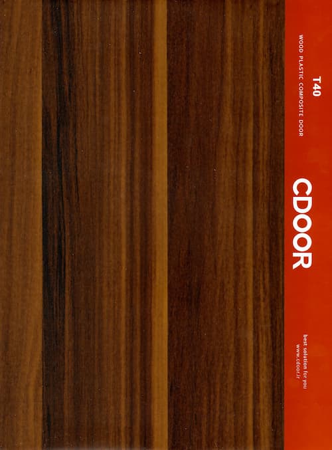
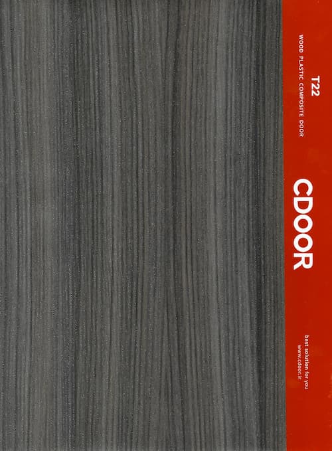
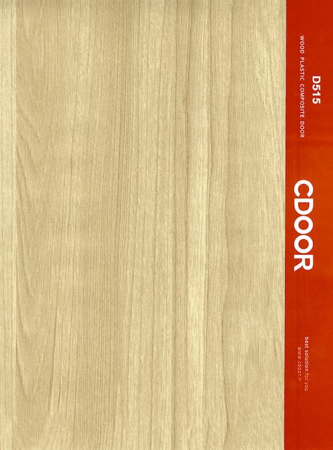
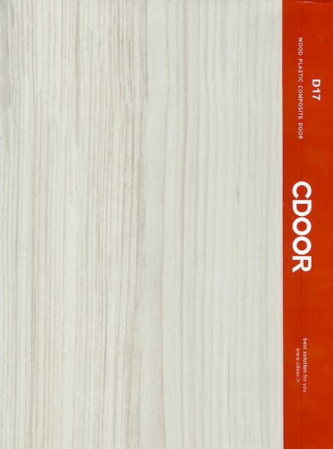
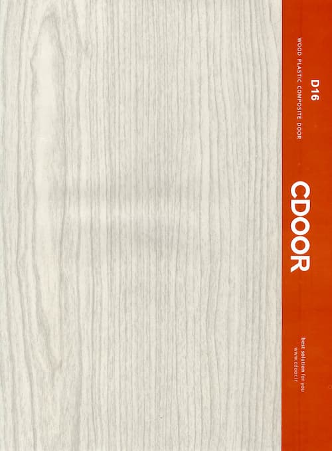
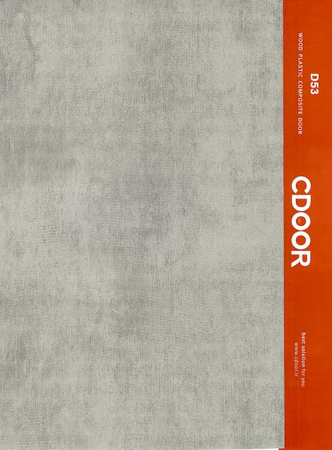

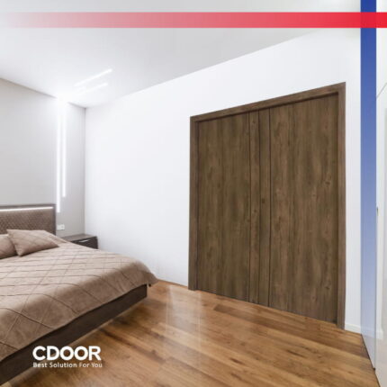

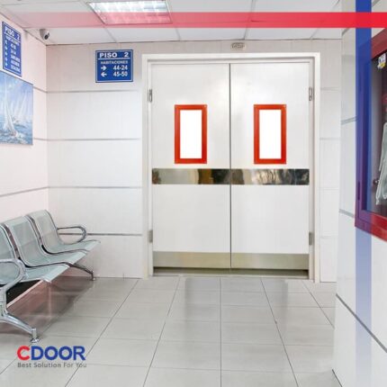
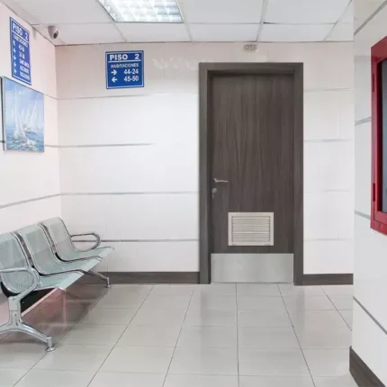
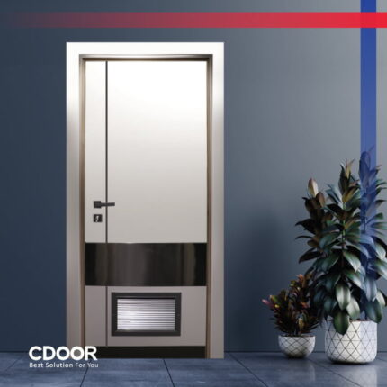

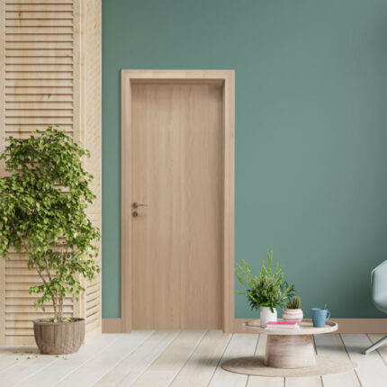
Reviews
There are no reviews yet.